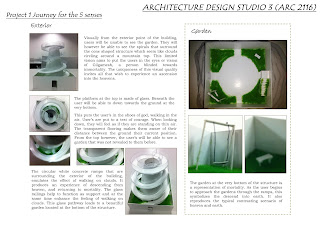ARCHITECTURE DESIGN STUDIO 4 (ARC 2128)
Wednesday 24 July 2013
ARCHITECTURE DESIGN STUDIO 3 (ARC 2116)
ARCHITECTURE DESIGN STUDIO 3 (ARC 2116)
Project 1 Journey for the 5 senses
Learning Outcomes
1. Identify and explain different spatial types in architecture, and how they inform
spatial use and experience
2. Identify and analyze case studies to inform the design project
3. Create tectonic expressions of different spatial typologies which impact on the uses
and experiential conditions of space
4. Generate design through conscious consideration of section-plan relationship with
considerations of human scale, natural light, materiality and textures
5. Produce drawings (both 2D and 3D), modelling and verbal presentation to
communicate and visualize architectural design and ideas.
Project 1a: PRECEDENT STUDIES: Analysing spatial poetics & spatial typologies in architecture
Project 1b: The Journey for the 5 senses
Project 2: GENIUS LOCI: Site Analysis & Concept Development
Learning Outcomes1.Produce site analysis which document, interpret and analyze the site context and the ‘genius loci’ of place
Concept Developed (Individual)
Project 3: GENIUS LOCI: VISITOR INTERPRETIVE CENTRE (VIC)
1.Generate design based on the unique character and
conditions of the site context
2.Generate design through conscious consideration of
section-plan relationship with considerations of human scale, natural light,
materials/texture
3.Design a small scale community
building which response to the site (site topography,
history and socio-cultural events), functional program and users’ experiences
4. Produce drawings (both 2D and 3D), modelling and
verbal presentation to communicate and visualize architectural design and
ideas.
TGC FORM:
Subscribe to:
Posts (Atom)


















































